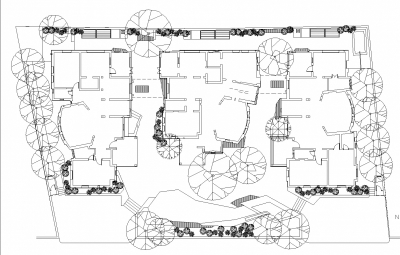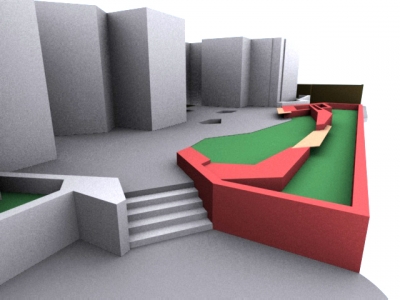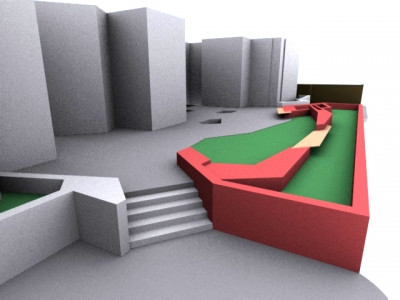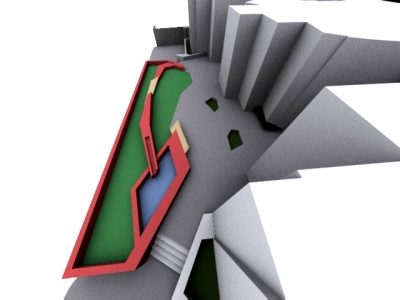








HOUSE FOR ARUNBHAI
Ahmedabad based architect Dilip Patel has designed the three houses sitting on a single large piece of property, owned by the three brothers. The parking and access is at road level, while the houses themselves sit on an elevated plinth, connected by a plaza.The landscape design grew from the cultural lifestyle of the three families; they come from a joint family structure and hence get together on a regular basis. The plinth was perceived as a common ground and a congregating place for the family members with opportunities to come together in small and large numbers. There are scattered seats under shaded trees for small groups and children, with informal setting. This is supplemented with a large space at the front where all families can come together on occasions. The front edge works as a buffer from the main road made by adequate shrub and tree planting. A small water body along with water channel forms a welcoming element to the site, enhancing the environment with the sound of falling water.
Scope of Work: Landscape Architecture
Nature of Project: Residential
Site Area: 2000 sq.mt.
Architects: Aakruti Architects
