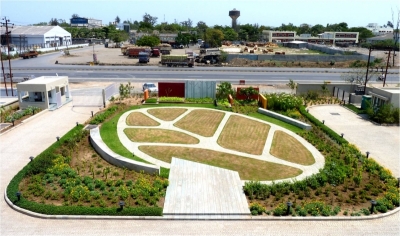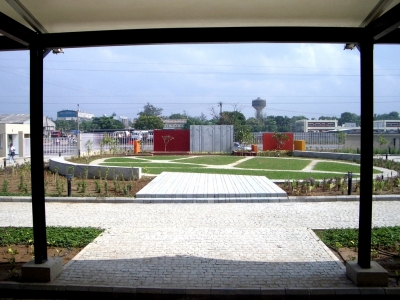

DCL
The construction firm built their main corporate house along the National Highway No.8. The directors were to sit on the second floor and so the idea of seeing things from above actually ruled the concept. The Idea of the central space which can be used for smaller gatherings and thicker plantation towards the highway defined the core for the division of the spaces. The central space is designed with the idea of a giant leaf, providing slightly bulging lawned segments with a peripheral seasonal plantation. The highway side also is provided with screen walls of bricks and exposed concrete in order to achieve immediate boundary as well as privacy for the compound.
Client: Arjunbhai Desai, Kishanbhai Desai
Scope of Work: Landscape Architecture
Nature of Project: Commercial
Site Area: 4000 sqm
Scope of Work: Landscape Architecture
Nature of Project: Commercial
Site Area: 4000 sqm
