
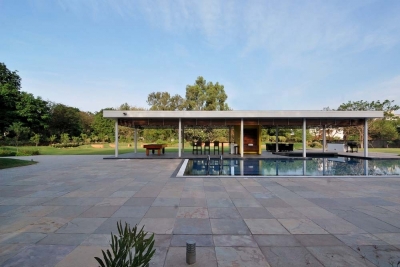
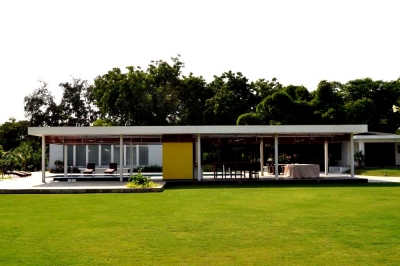
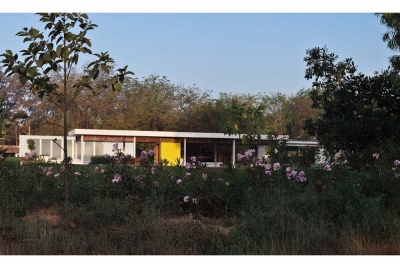
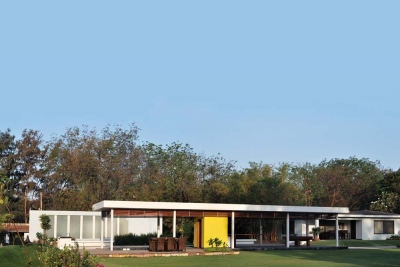
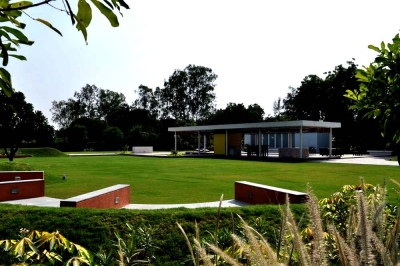

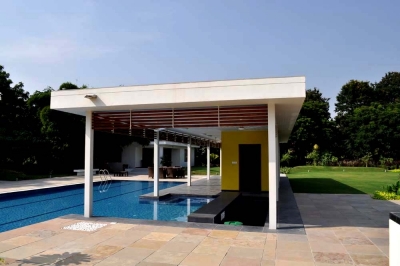
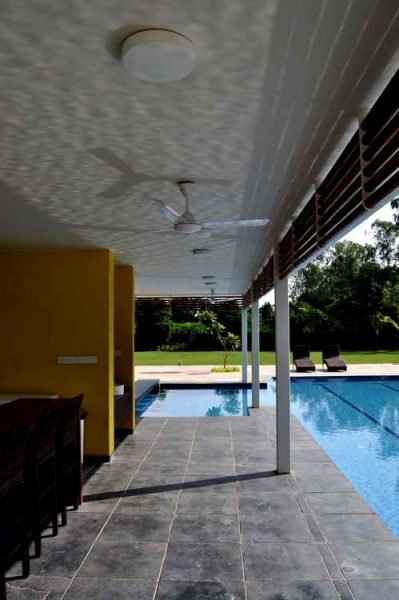
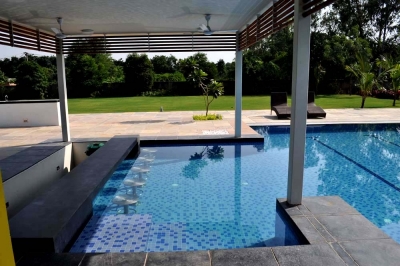
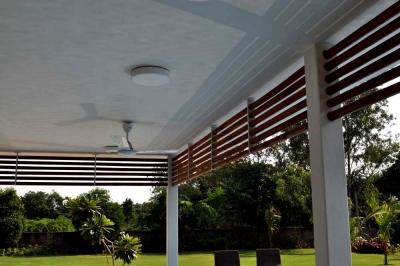
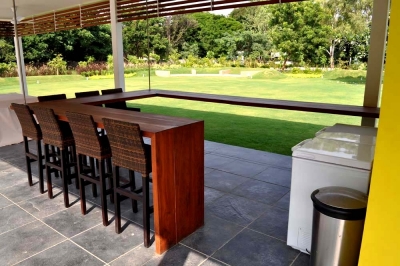
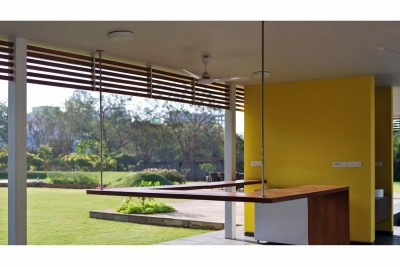
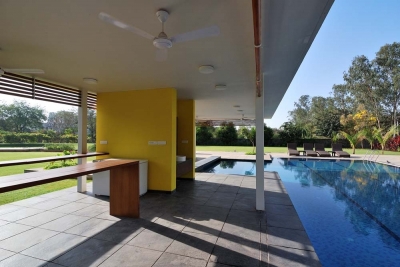
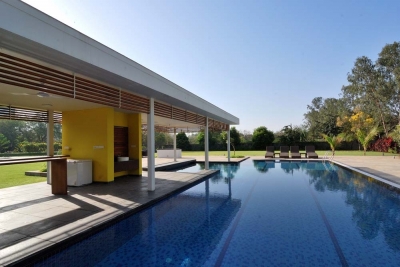
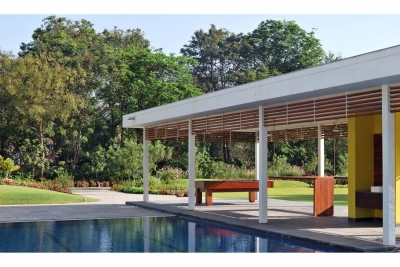
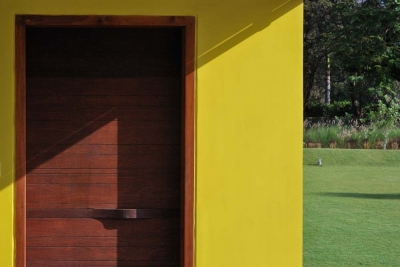
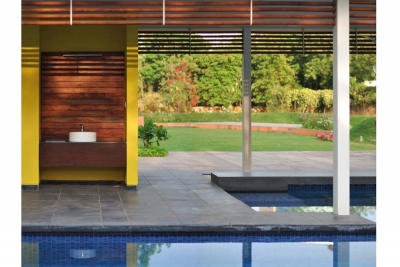
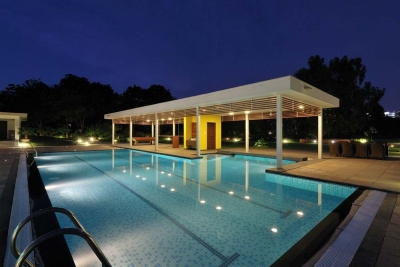
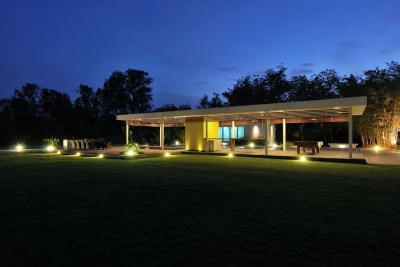
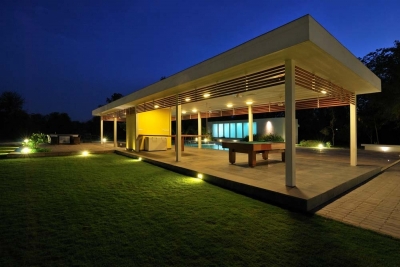
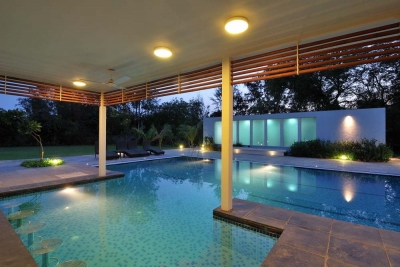
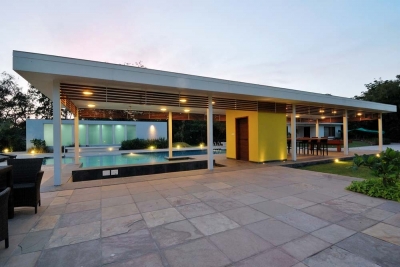
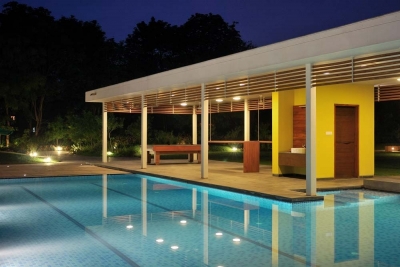
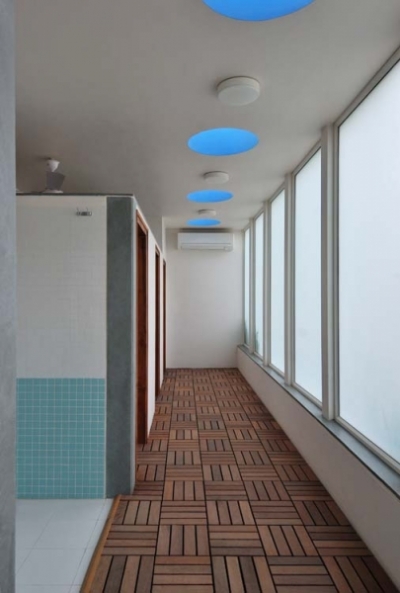
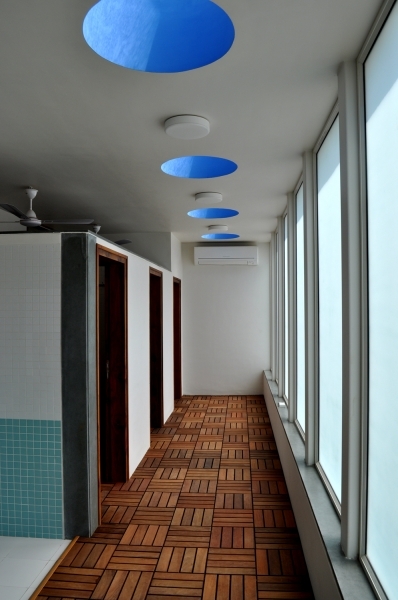
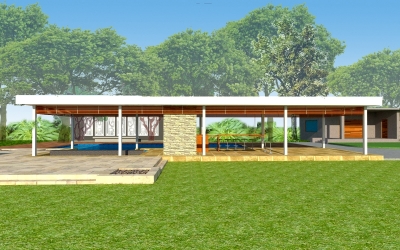


Poolside Pavillion
The project started with one-liner brief of client’s, ‘frequent gatherings with barbecue’. The idea is to evolve a place by the pool. This gave birth to the Miesian Pavilion which sat along the length of the pool. The changing room with PCB ( Printed circuit boards) screens sat on the other side generating interesting light patterns. Lawns with a stage and mound allow formal functions to take place. Chain of mounds builds a soft boundary for the formal areas, with a planted woodland beyond.
Client: Anandbhai and Pranjaliben
Status: Completed
Scope of Work: Architecture, Landscape Architecture
Nature of Project: Residential
Site Area: 5000 sq. m.
Architects: IORA Studio
Status: Completed
Scope of Work: Architecture, Landscape Architecture
Nature of Project: Residential
Site Area: 5000 sq. m.
Architects: IORA Studio
